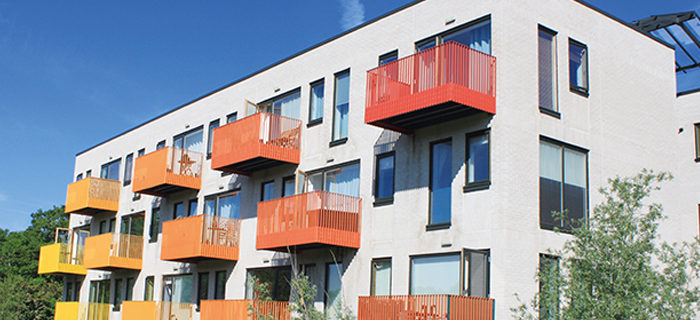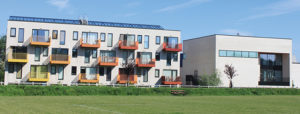Hawkins Steel Ltd worked with Stepnell Ltd on a residential development designed to create an innovative, modern living space with communal and community facilities.
Hawkins Steel supplied and fitted 21 balconies for the four-storey mansion block of flats, covered walkways on all three levels between the two sides of flats underneath a glass atrium roof canopy with an access ladder over the roof.
A three-storey community centre was built next to the mansion block offering a multi-use hall, café and social space. Hawkins Steel provided a range of steelwork including internal and external balustrading, acoustic insulation to Community Centre Sports Hall ceiling and new support for internal glazing.
We are proud to be part of this project and thrilled to see it awarded the new building category of the year in the Oxford Preservation Trust (OPT) awards.
- To fabricate and install mansion block balcony & walkway support steel, balustrading, cold rolled floor joists and Ecodeck flooring.
- To fabricate roof steelwork with a galvanized finish.
- To fabricate and install new galvanized roof access stairs.
- Supply & install new support steelwork for internal glazing.
- To install acoustic insulation and liner panel to Community Centre Sports Hall ceiling.
Duration: 52 weeks (phased approach)
Contract Value: £422,500
Location: Oxford


